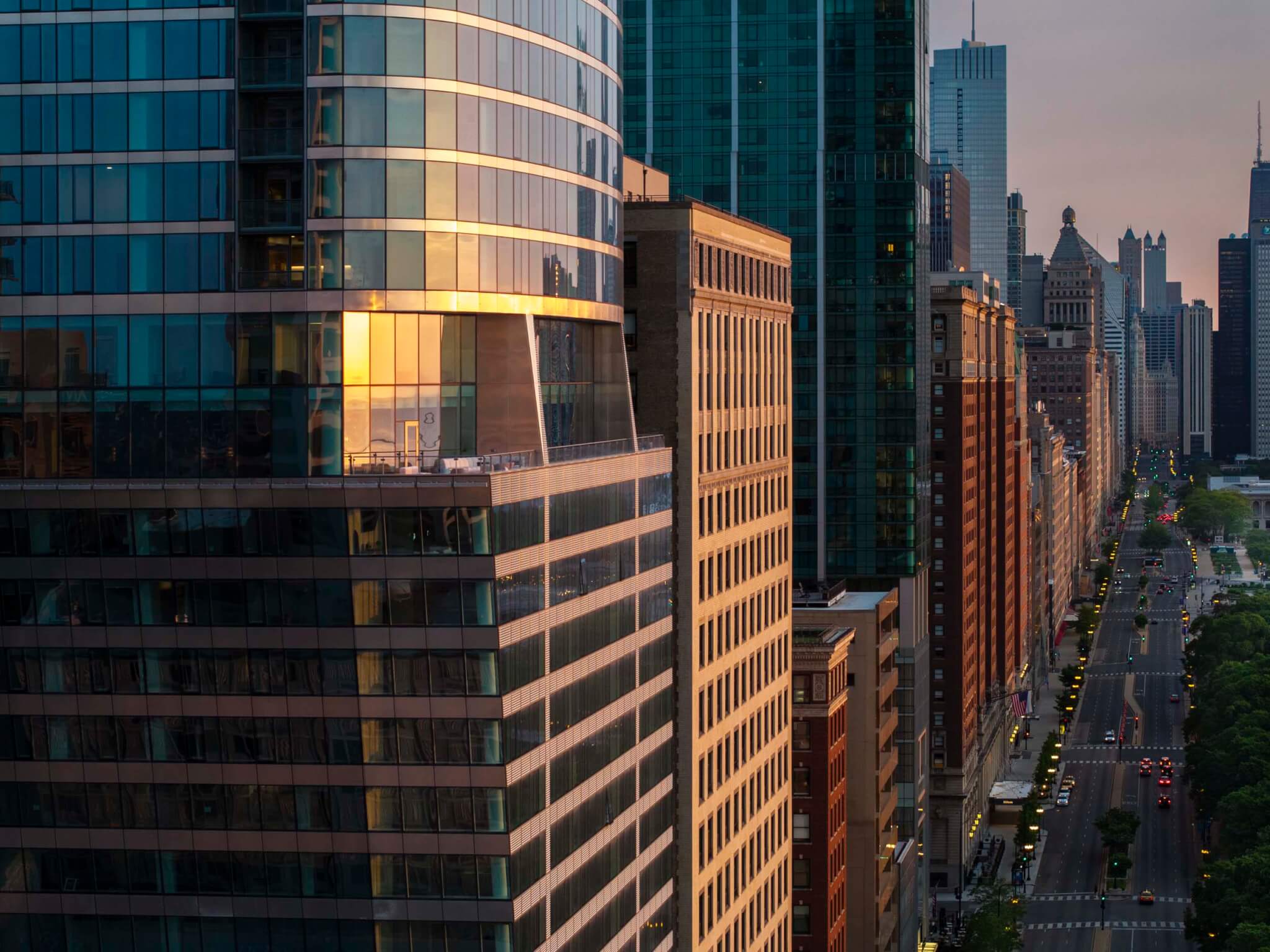- Design Architect:
- Jahn/
- Location:
- Chicago
- Completion Date:
- 2024
A quick scan of the Chicago skyline reveals a sea of glass curtain wall towers. For 1000M, a new residential building in the Historic Michigan Boulevard District, Jahn set out to design a building that sets itself apart from this monotony. The facade of the 805-foot tower was faced with a unitized curtain wall that was further articulated by mill finished aluminum spandrels. A “cut” through the building’s center accentuates the shift in the shape of the floorplate from a rectangle at the base to a parallelogram at the top.
“The tower’s facade evolved out of [our] interest in not providing the city with another all-glass tower, respect for the historic structures along Michigan Avenue, and the client’s belief that the residents do not want glass to extend to the floor,” Philip Castillo, managing director of Jahn, the Chicago practice of the late Helmut Jahn, said.
With 1000M, Jahn managed to stray away from the standard parameters of a traditional glass tower, bequeathing Chicago with a standout building that boasts 738 residential units, half of which are studios, and 84,870 square feet of amenities across a total of 7 floors.
1000M is comprised of three parcels: The main site, the adjacent site at 1006 South Michigan, and a property on Wabash Avenue. Castillo told AN the primary site had an east-west orientation, but the client sought a building with a north-south orientation.
Jahn applied various articulations, in both shape and material application, across the building’s skin and massing to accommodate site conditions, address the developer’s requirements, and create visual interest. “This building has, as you move around it, an almost ever-changing quality,” Castillo said.
A two-story cut at the 20th floor separates the podium and lower floors from the building’s upper floors. Jahn said its approach to the lower portion of the building considered the historic buildings lining Michigan Avenue. These structures, dating back to the early 20th century, are faced with terra-cotta, limestone, and punched windows. Jahn opted to face the lower portion of the building with as minimal glazing as possible.
Thick horizontal bands of aluminum were applied flush to the glass curtain wall facade. Their size and position offer a striking visual symmetry with the neighboring historic structures. The expression of the metal bands differs from those applied to the tower above the building’s illustrious “cut.” In a concerted effort to use less glass, the south face of the lower structure was “sloped” 18 feet over the neighboring building, achieving an almost-cantilevered effect “allowing the tower above to have a long axis in the north south direction,” Castillo said.
From the 22nd floor up to the 73rd floor, the floorplate shifts to a parallelogram shape. The northeast and southwest corners “slope out” 12 feet to yield this change in the shape of the floorplate.
“If you think of the building as a rectangle, at the 22nd floor, by the time you get to the roof, it’s a parallelogram. And this is resolved by a diagonal seam that runs up the entire height of the tower,” Castillo described. “It is how the two geometries resolve themselves. So the building is bowed on the east or west facades, and the other two facades are softer, with rounded corners.”
Materially, the upper portion is similar to its bottom half. The aluminum spandrels are thinner than those used below the cut. Segmented glass was required on the upper tower to maintain curved corners, which kept costs down too. The metal spandrels were “curved to reinforce the horizontality of the architectural expression.” The mullions, also made of aluminum, have been treated with a coating.
Castillo told AN it is often assumed metal banding is stainless steel, which isn’t true. He added that mill finished aluminum is a material, historically used in the shipbuilding industry, that the firm has been interested in for nearly two decades. Jahn first used the metal on an exhibition center it designed in Shanghai; this project showcased the material’s ability to weather, especially in a corrosive atmosphere.
1000M will be presented at Facades+ Chicago on October 4.

